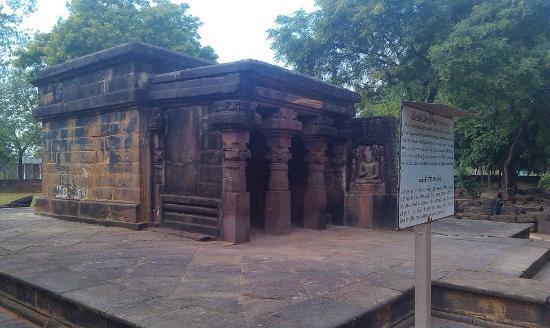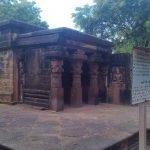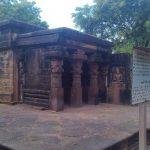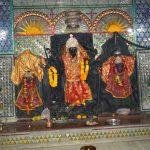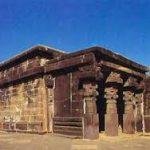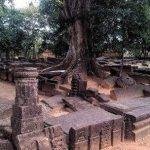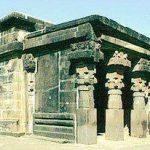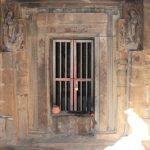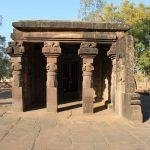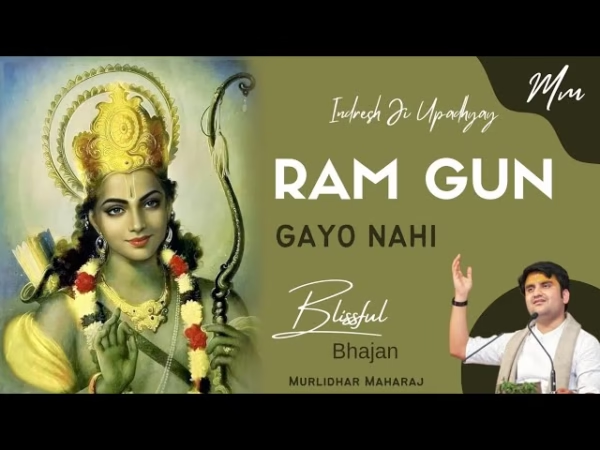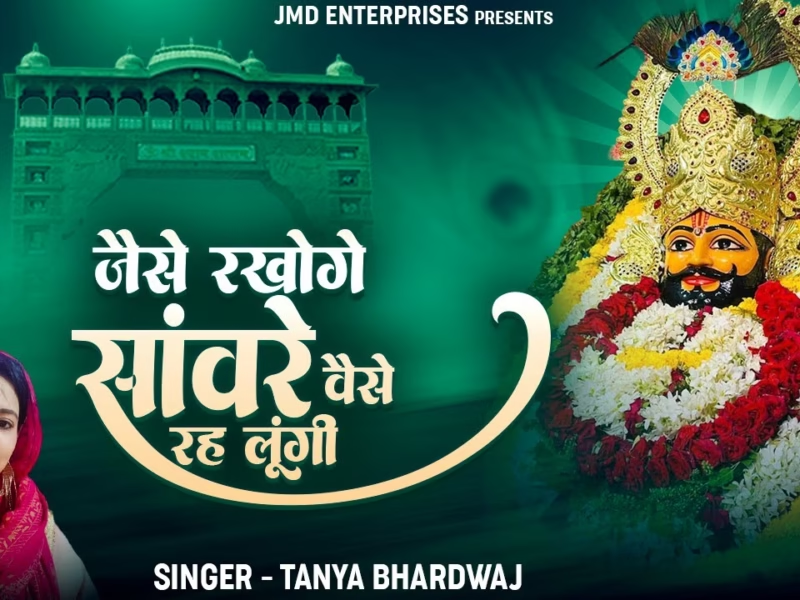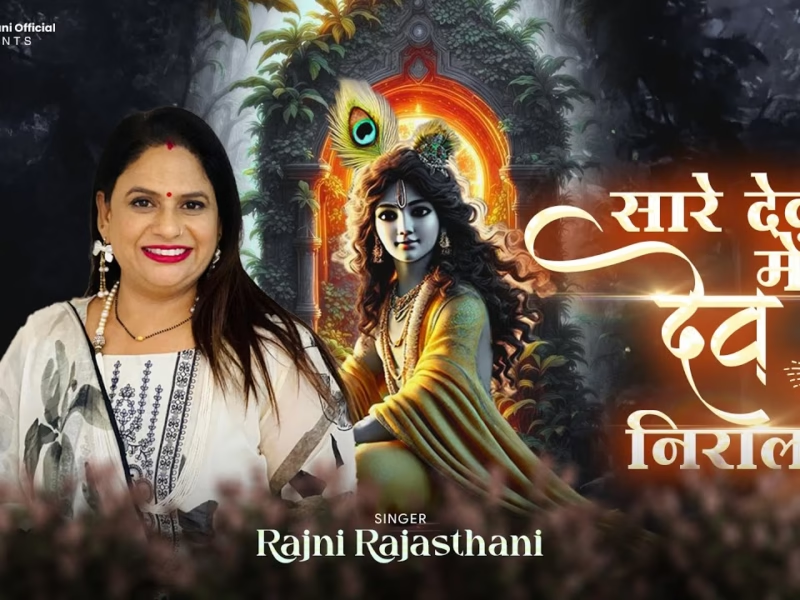Kankali Devi Temple, Tigawa, Katni, Madhya pradesh
| Date built: | – |
|---|---|
| Deity: | – |
| Architectural style: | – |
| Major festivals | – |
| Locale: | Tigwan, Bahoriband |
| District:: | Katni |
| Address: | – |
| Phone | – |
The Kankali Devi Temple is often referred to as the Tigawa temple. It is one of the oldest temples of Devi Kali Maa known as one of the Shaktipeeth among Hindu pilgrims. Being so old it is one of the centers of devotion for Hindus. In Shardey Navratri and Chaitra Navratri peoples from all over the country came for Pooja & Darshan. There is one special thing about the statue of Maa Kali, during Navratri the neck of Maa Kali’s statue is slightly tilted from its original position. It is approximately 20Km from Bhopal.
Architecture
Alexander Cunningham visited Tigawa in 1873 and reported the antiquities of the town. He mentions a rectangular mound of 250 feet long and 120 feet wide which was entirely covered with large blocks of cut-stones. These stones were parts of ruins of various temples, all fallen ace but one which was in good state of preservation. He was told that the mound was utterly destroyed by a railway contractor who collected all the squared stones in a heap together to be used in railway construction. It is mentioned that two hundred carts were used to bring this heap to the foot of hill. This rapacious and destructive activity was stopped by an order from the Deputy Commissioner of Jabalpur but damage was done till that time. Cunningham estimated that the temple would have been about 19.5 feet square. There is an image of Vishnu of later period inside the temple. Various incarnations of Vishnu are depicted around the main image.
The temples were in varying sizes from 4 feet square to 15 feet square. The temples of modest size, 4 to 6 feet square, were covered on three sides and open on east. Temples of medium size, 7 to 10 feet square, were covered on all sides with a doorway on the eastern sides, whereas the large temples, from 10 to 15 feet square, were having an additional portico in front. All these temple, which ruins are only left, were having a shikhara with amalaka on top. No Buddhist or Jains antiquity was found by Cunningham.
Legend / Local stories
The original temple was constituted of a sanctum and an open portico supported on four pillars. At a later stage, the portico was covered with walls containing panels and an addition extension in front of the portico. The sanctum is 12.75 feet square outside and about 8 feet square inside. It is covered with a flat roof. Doorway of the sanctum is done in T-shaped style with over-hanging lintel beyond the door-jambs. Foliage decoration is found on two bands of this doorway. Two pilasters, one on either side, are executed in the typical Gupta order, topped with images of Ganga and Yamuna where both are shown plucking a fruit from a tree. There are seven square bosses on a lintel above the door frame. Cunningham suggests that these bosses might be the representation of the ends of horizontal beams as found in the wooden architecture. An image of Narasimha is placed inside the sanctum.Cunningham suggests that open portico was later converted into a closed mandapa. At the same time, various sculptural panels were also inserted in the side walls of this mandapa. He mentions four such panels however I found only two panels at the site which are adorned in the south wall of the mandapa. One panel depicts Chamunda or Kankali Devi which probably gave the present name of the temple. Another panel shows Vishnu resting on the coils of Adi-shesha in his Sheshashai icon. Another portico of quite a different style was also added at later stages. There is a sculptural panel on this portico which iconography is difficult to understand. The panel shows a seated mendicant with elongated ears and wearing a large crown over his head. The posture of the mendicant is usually seen in Buddhist and Jainism sculptures however I am not very sure of its religious nature.
Photo Gallery
How to Reach:
Contact Details
Official Address

